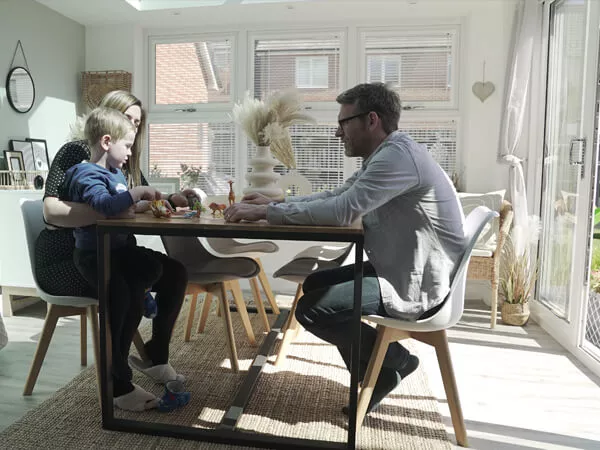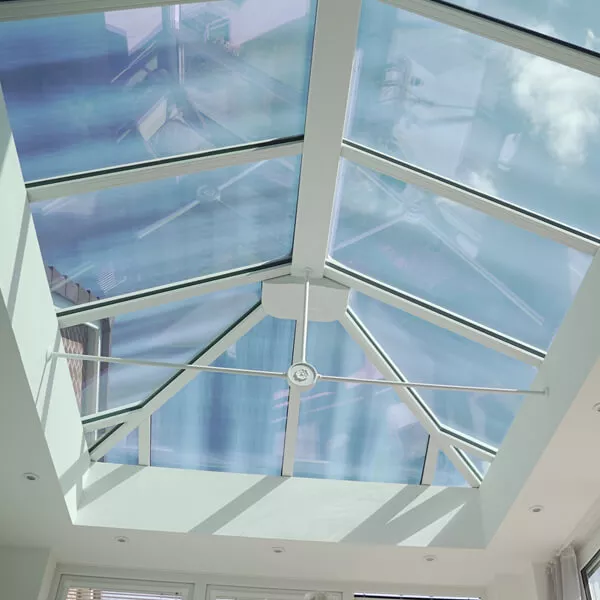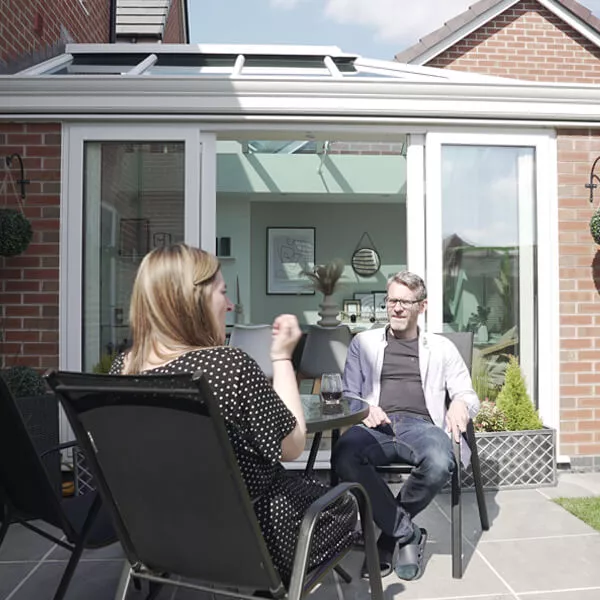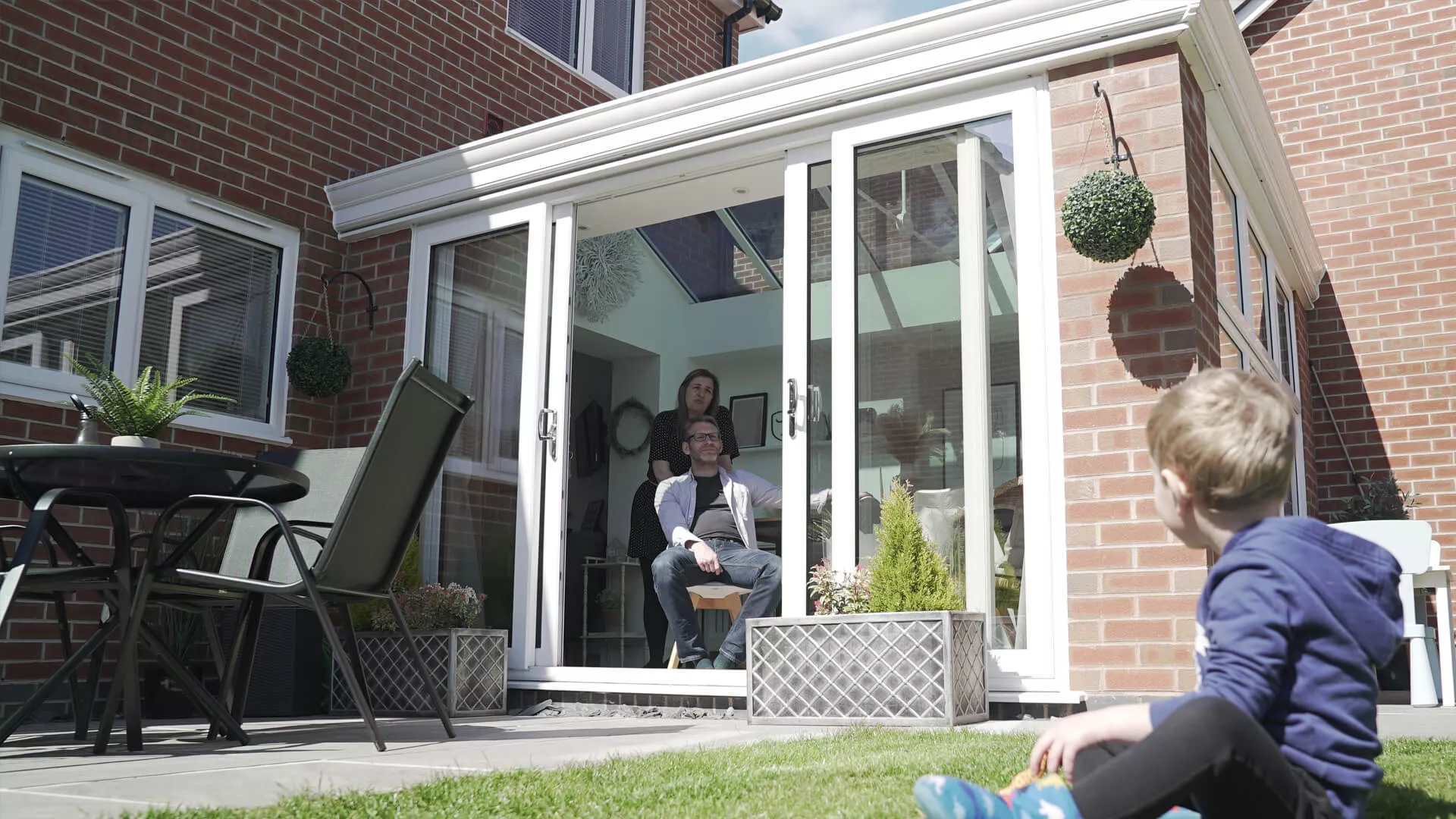The Morley Family
Glass Roof Orangery With Patio Doors
Delicately extending a family home with a new open plan space.
The Morleys have a much roomier house now thanks to the installation of a gorgeous glass roof orangery, where they love to unwind and soak in its unique atmosphere.
It was only shortly after purchasing their three-bedroom, semi-detached house that the Morleys first child arrived. Moving again so soon was the last thing they wanted to do, but they urgently needed more space. They’d quickly grown attached to the new house too, so they chose to expand the property and requested an extension that would put them in touching distance of their garden.

This decision was reached following a showroom visit, which gave them the opportunity to view several fully installed extensions. It was an extension with an open-plan kitchen diner that caught their imagination the most, as they loved the idea of cooking, dining, and entertaining in a single space. Our designers recreated something similar, a space that gets flooded with light and never overheats.
What really sold the orangery to the Morleys was the moment they were shown a 3D impression of it, during a design appointment. It helped them to visualise how it would look at their home and exactly what it would offer. Building Regulations Approval had to be obtained prior to the commencement of the installation, which we handled on their behalf. Just six weeks after signing off the design, the orangery was built.


The orangery has been lavished with praise by friends and family of the couple, with many remarking on how it has the feel of a proper extension. At the Morleys request, we incorporated some sliding patio doors into the orangery, enabling them to remain inside whilst watching their son enjoying himself in the garden. The solar control glazing in the roof prevents the weather from getting in.
INSPIRED? GET A FREE QUOTE TODAY!
Simply fill in your details for your free, no obligation quotation, and click “Get Quote”
